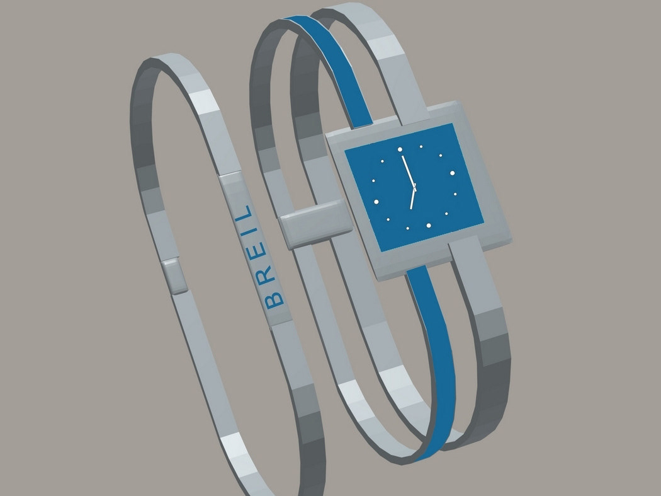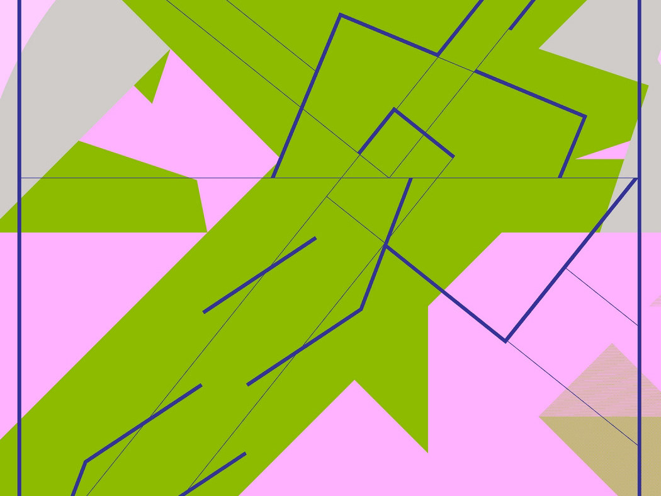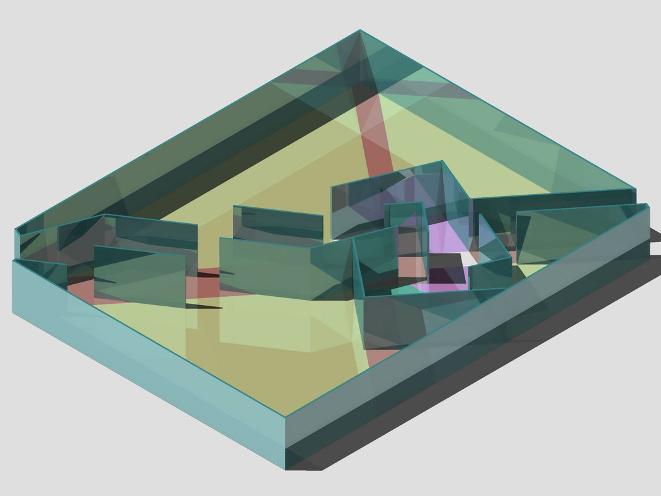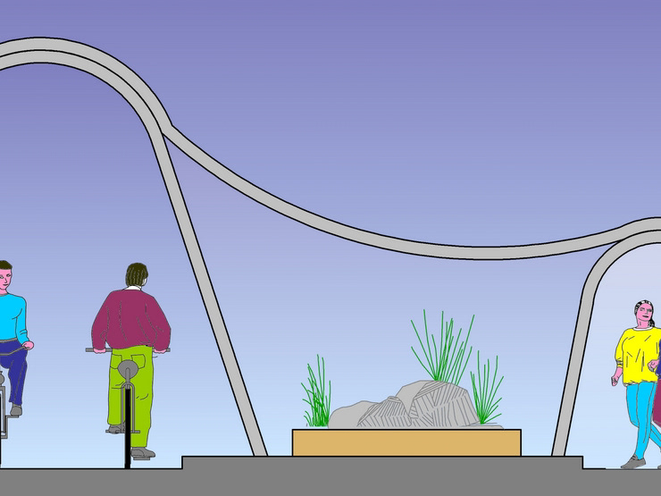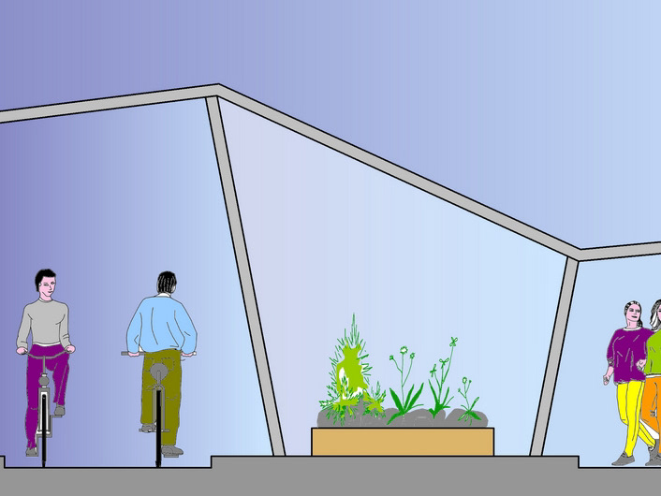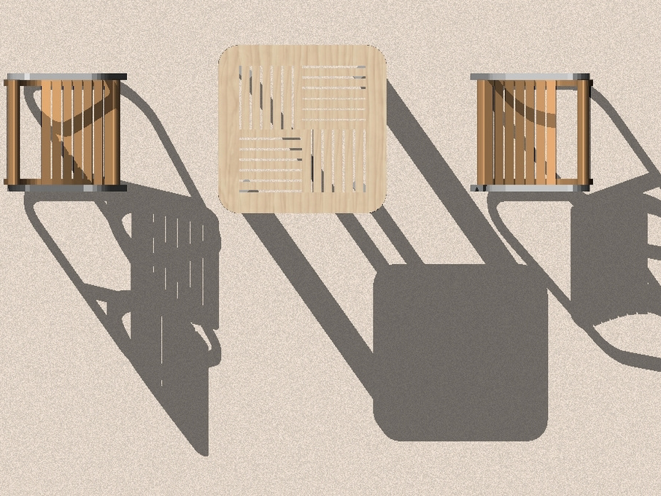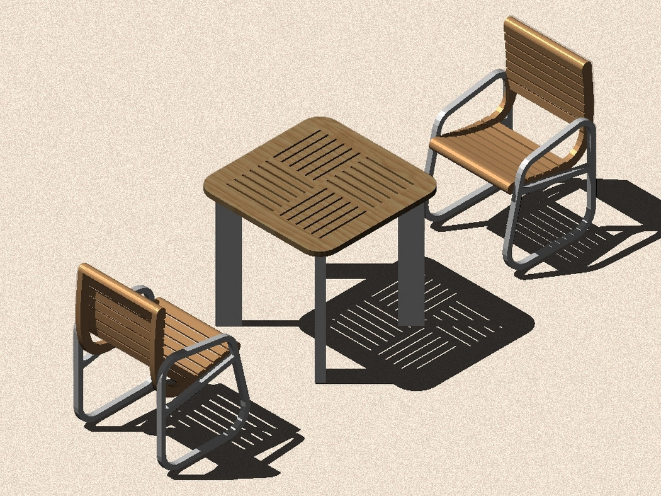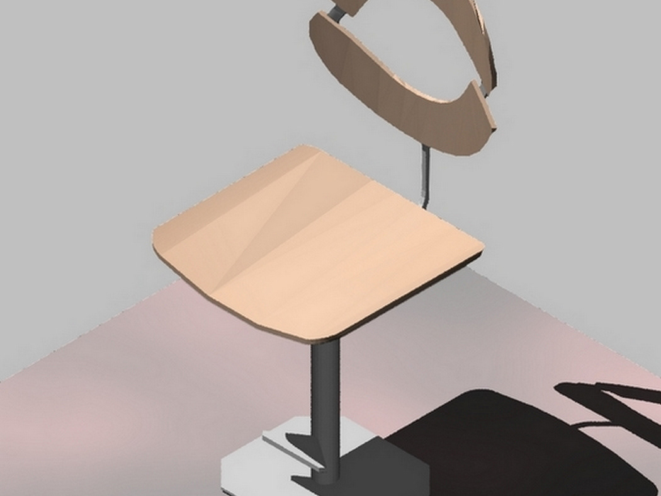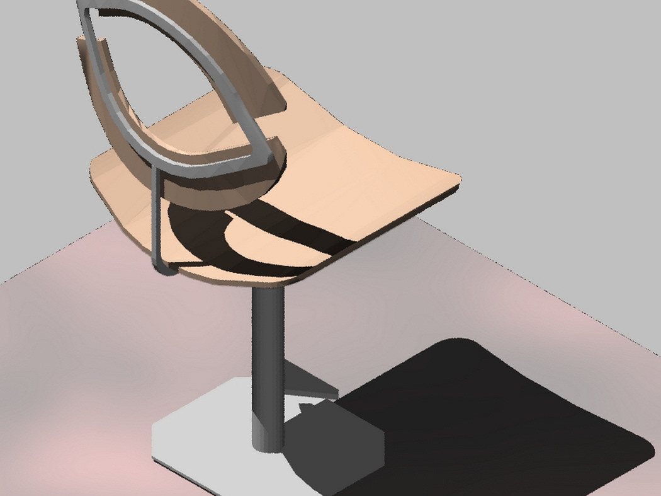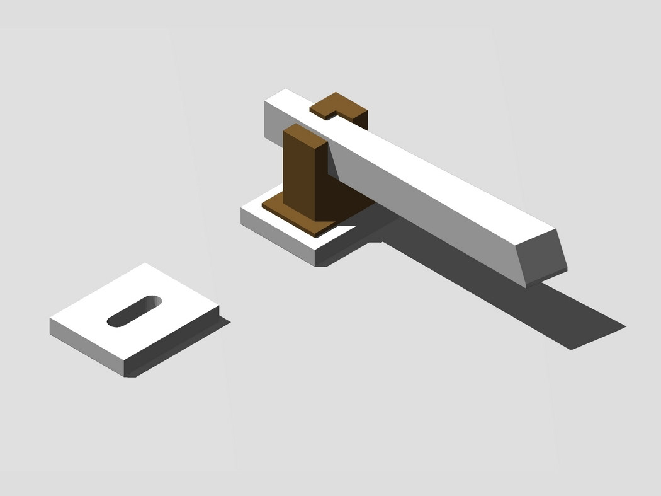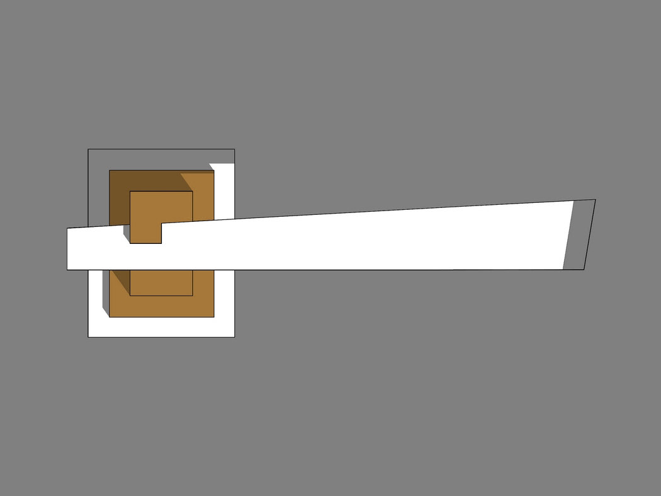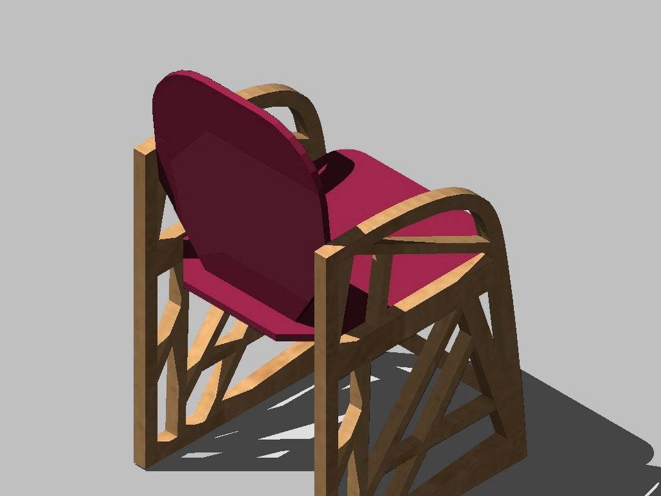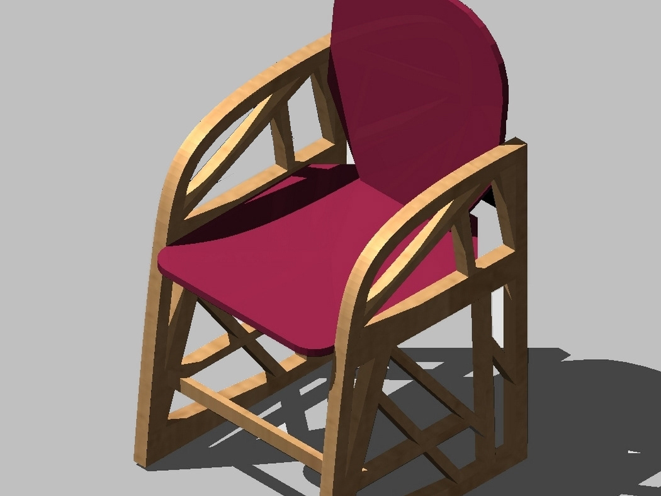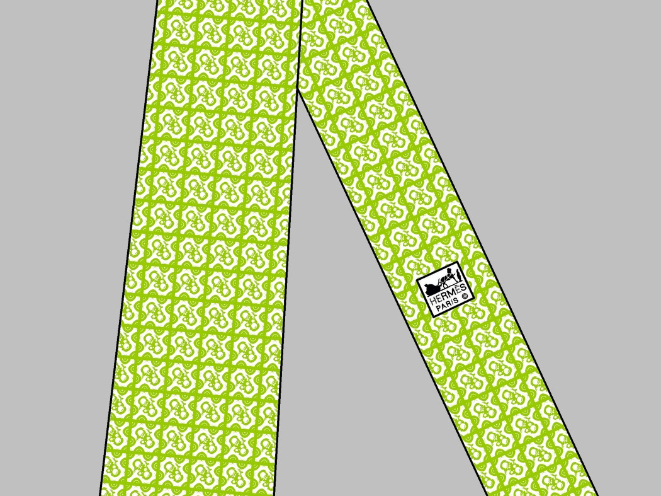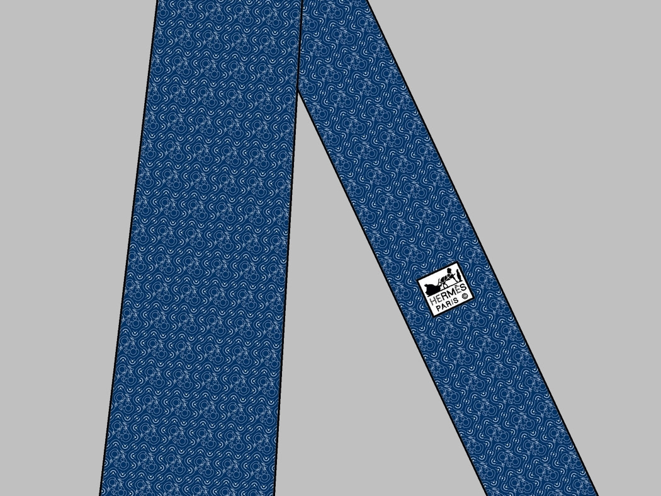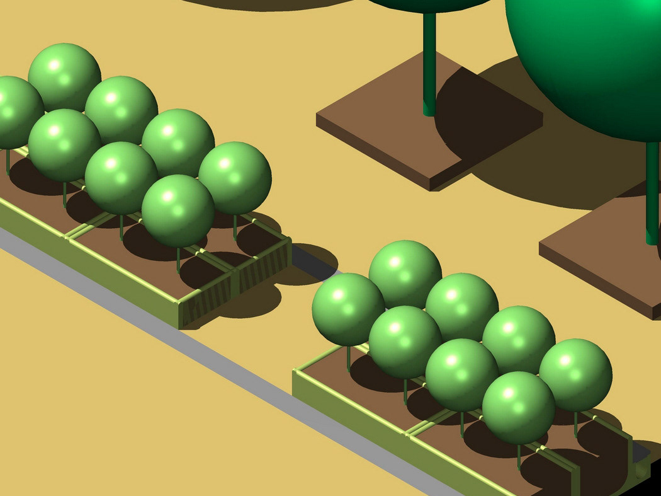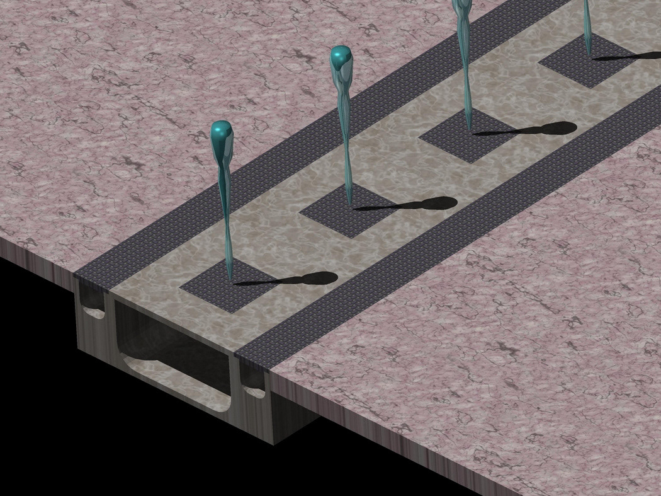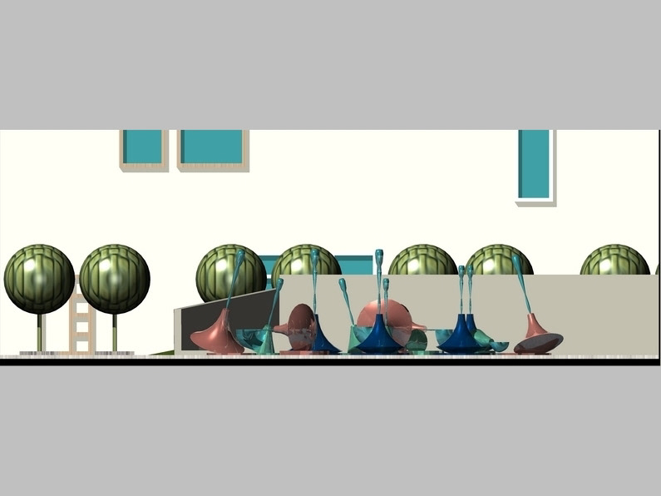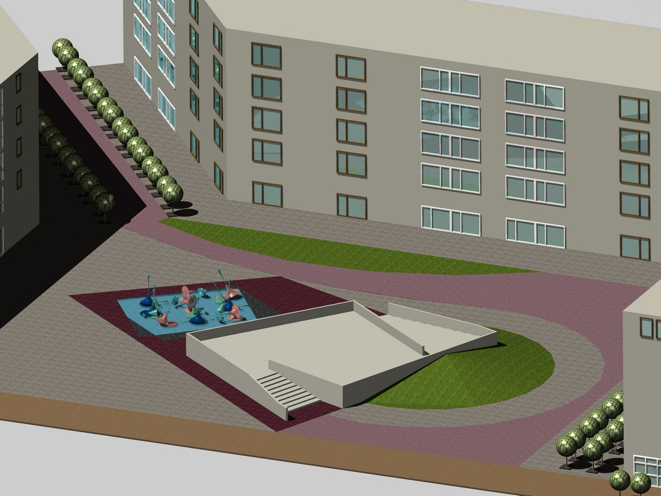Project of conversion as cultural center and business incubator
Idea-design entry for the national competition "L'identità degli immobili pubblici"
The competition was sponsored by Agenzia del demanio in the occasion of the first "Festival della città e del territorio" which deals with the theme of "center and periphery". It's designed to stimulate projects on public housing and to promote, among the younger generations of professionals, a different approach to the renewal, the re-use of public buildings, also in relation to their better integration in the urban, social and territorial context. For this purpose a number of properties that have been selected for their dimensional, architectural, urban and historical peculiarities may be subject to a creative design exercise.

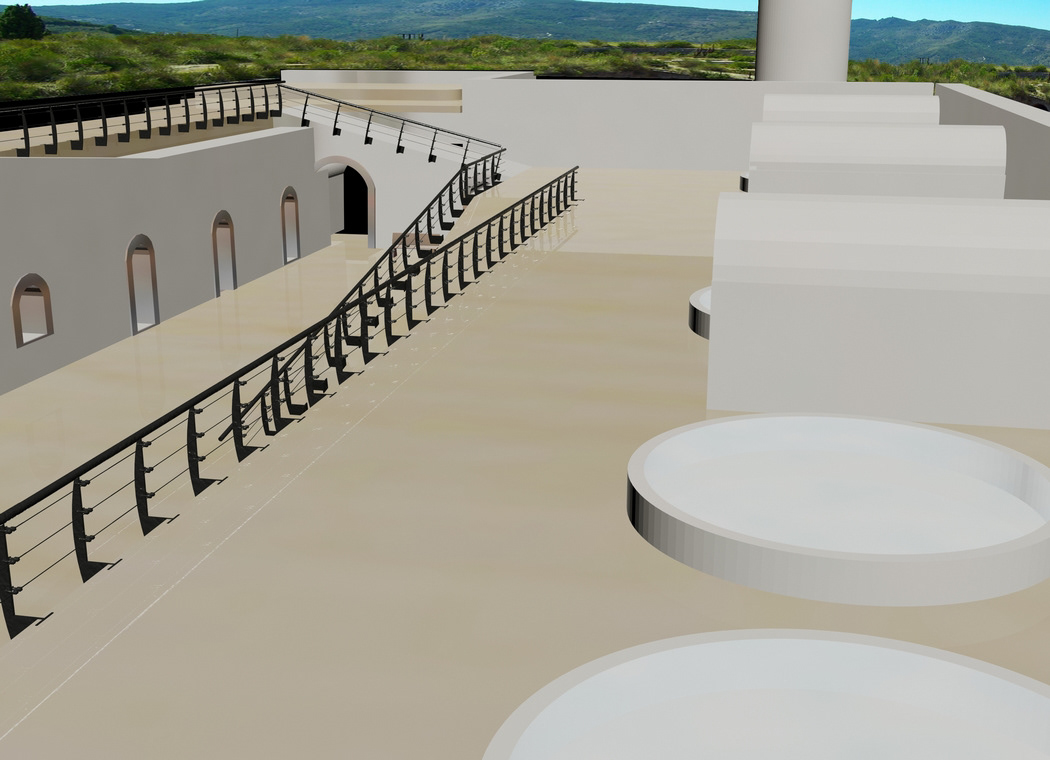
External renderings
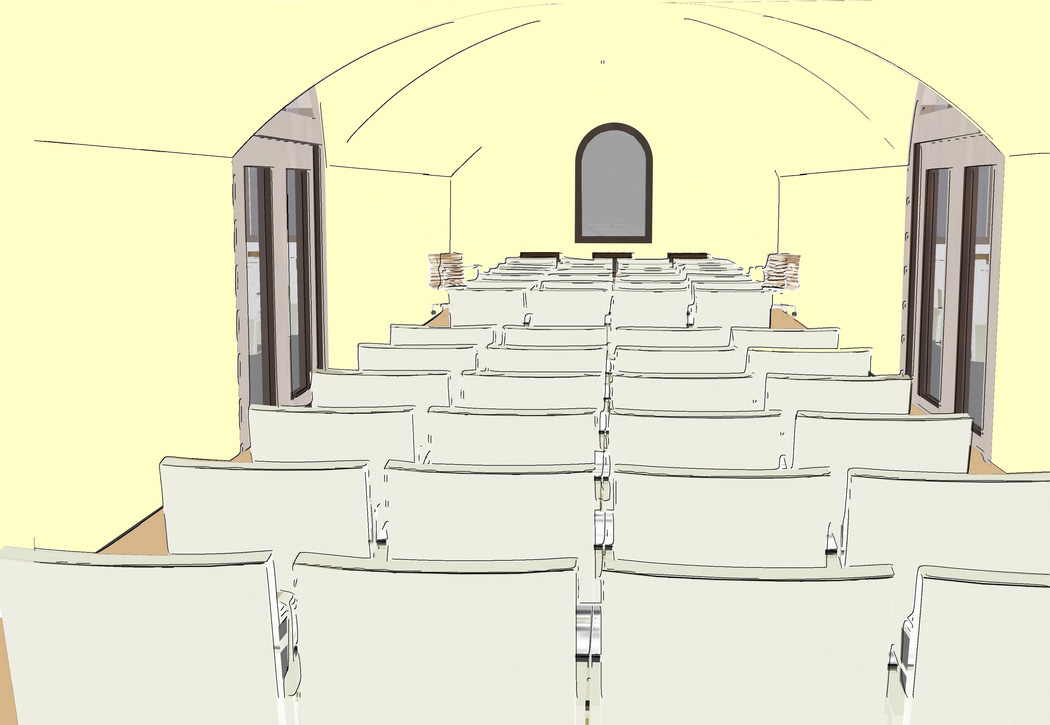

Conference room renderings
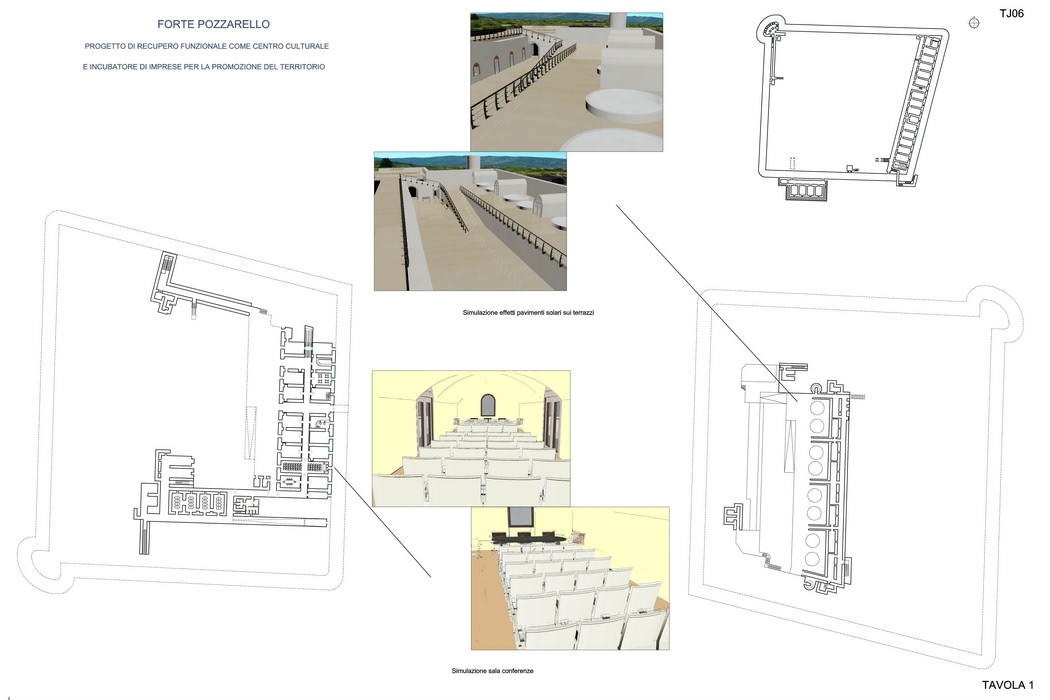
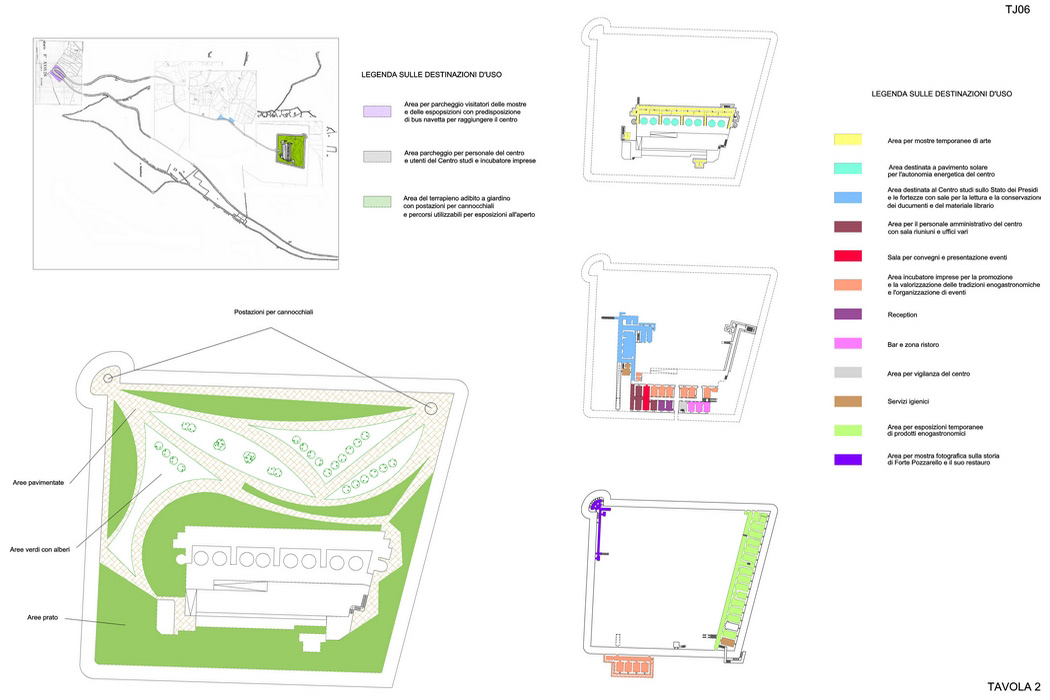
Contest panels
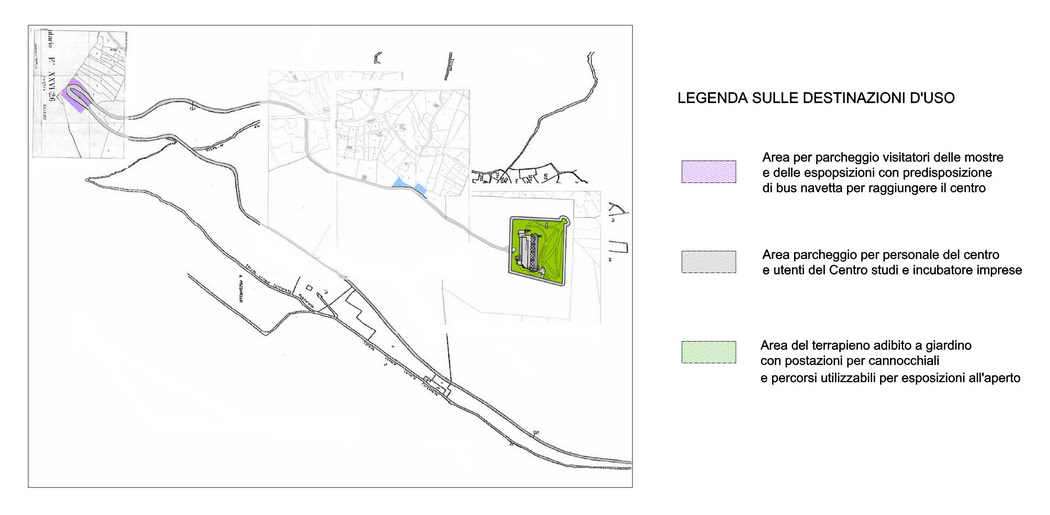
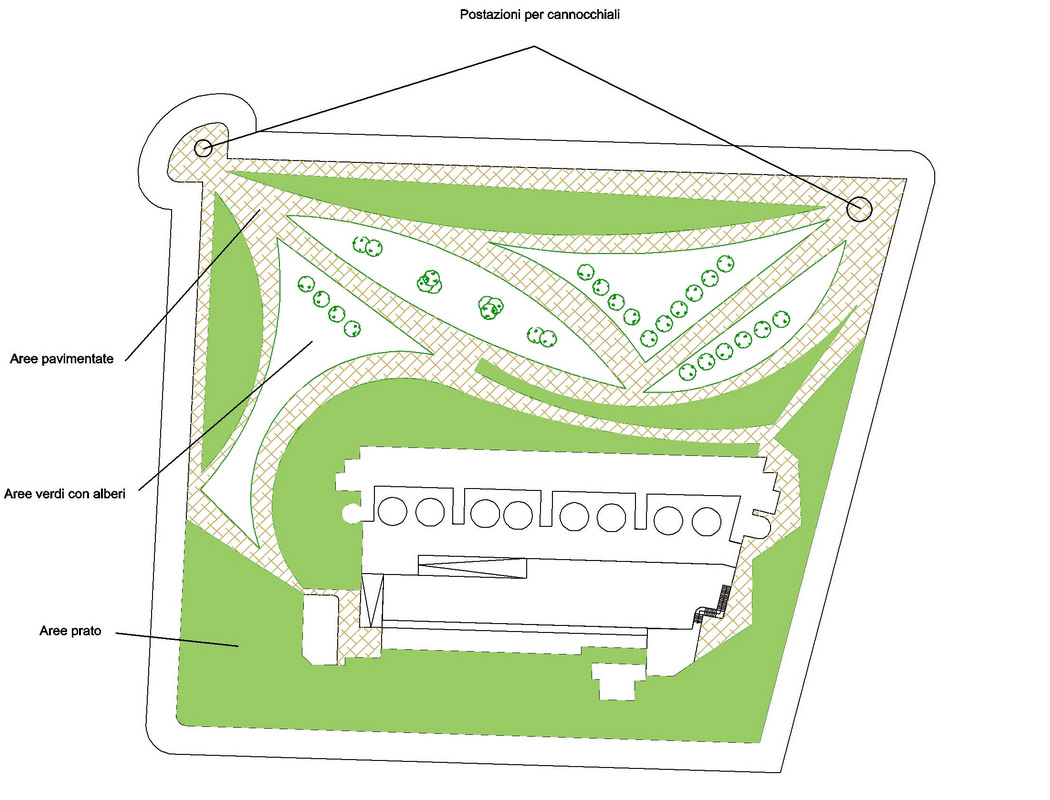
Planimetry and planning on the embankment
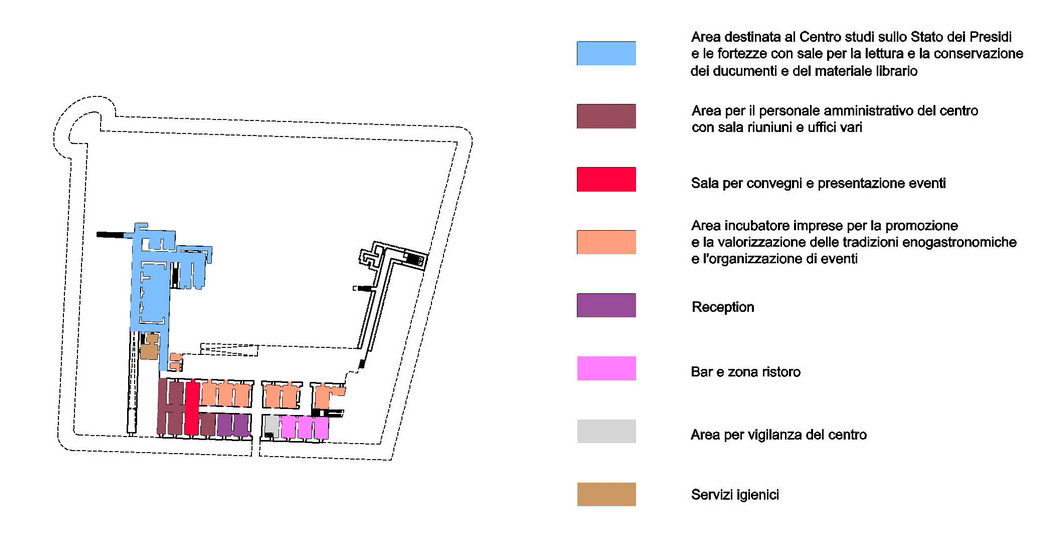
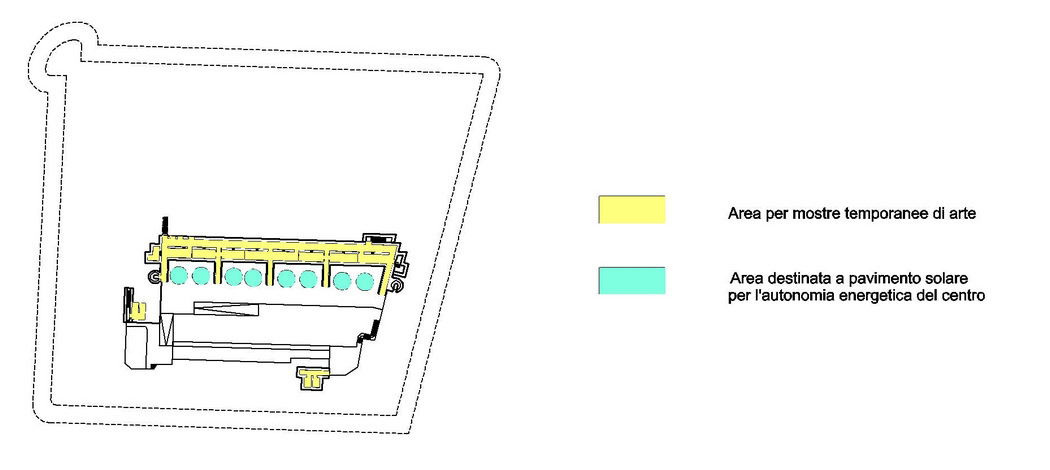
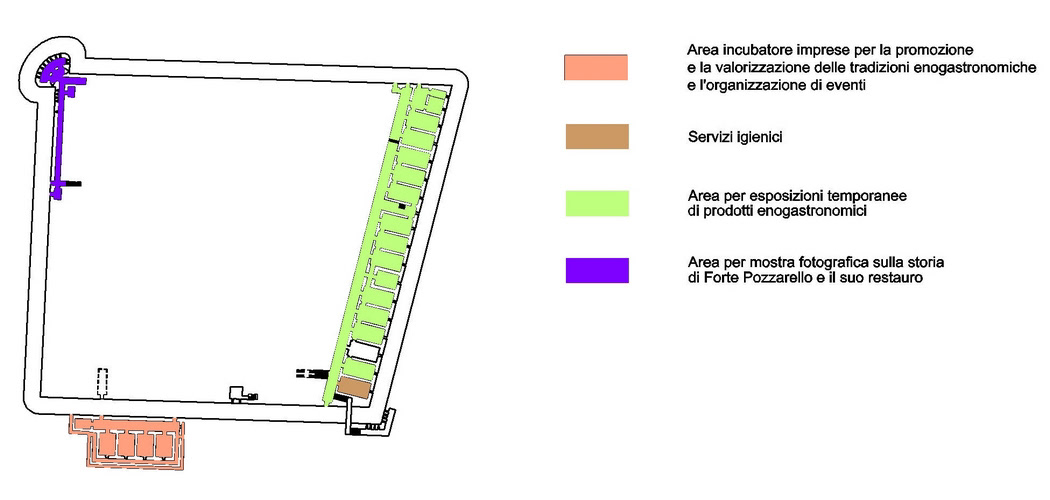
Plans: first floor, ground floor and basement
One of these properties, concerned and content in the project proposals, is Forte Pozzarello, it is located in the municipality of Monte Argentario (GR) and for which it is proposed, as an indication, a planning of the outdoor area and of the building for purposes related to the exhibition, sale and tasting of food and wine and to temporary events. The complex of Forte Pozzarello has a great historical and landscaping value. The time and neglect have undoubtedly affected the artefact but the interesting techniques used to build it, make it a fine building to be protected. The preservation of an architectural work can not provide only the restoration and enhancement in tourist itineraries but needs a revitalization that takes account the territory in which they are placed. The project aims to bring together the various functions that are normally distributed into different buildings but have in common the aim of promoting and enhancing the areas in which they are placed. The peculiarity of Monte Argentario is to have an illustrious historical past, like that at the time of Stato dei Presidi visible in the numerous fortifications, and to be a territory belonging to a region with interesting food and wine tours and vacations. Hence the idea to combine the traditions of the territory, such as food and wine tradition, with a multifunctional project in which contemporary art, culture and business services for the promotion and organization of events coexist and interact to give added value to the territory. The project itself is a variation of the purpose use and an adequate distribution of space, that a strong renowal on the architecture. The more incisive interventions are the planning on the embankment and the energy systems necessary for the functioning of the center, for example the realization of solar paving on south terrace of the first floor.
